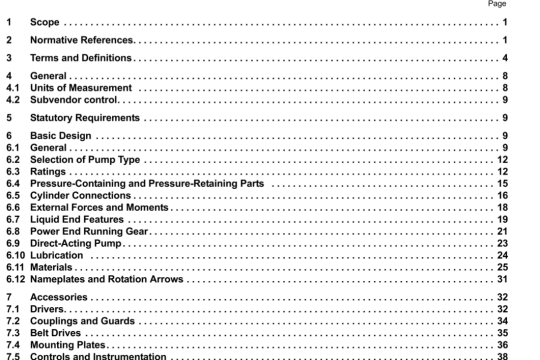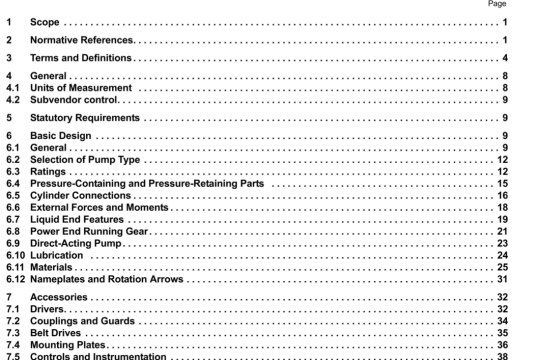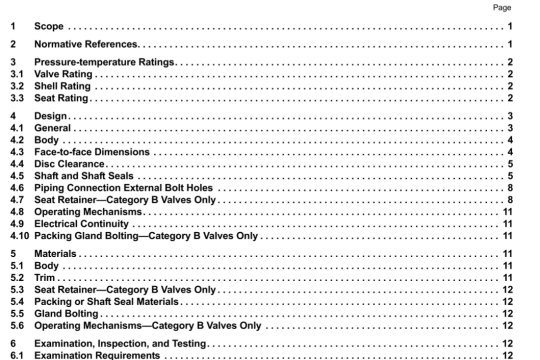API RP 752:2009 pdf download
API RP 752:2009 pdf download.Management of Hazards Associated with Location of Process Plant Permanent Buildings.
A.1 Introduction
The examples in this annex are intended to guide the user in applying the concepts presented in this publication. The examples are designed to illustrate a specific aspect of the application of this publication and do not attempt to convey the complexity or to make trivial the issues associated with building siting evaluation. Any numerical values used in these examples are for illustration purposes only.
A.2 Permanent and Portable Buildings—Section 1.3
Problem: A number of structural solutions have been proposed to replace a local control building. The replacement building will be permanent and will house personnel from an existing building. One option is to use a blast resistant portable building which will be fabricated offsite and transported by road to the proposed location. Should the building siting evaluation be in accordance with API 752 or API 753?
Response: The proposed local control building is intended for permanent use in a fixed location and is specifically designed for significant blast loading. The building siting evaluation is performed in accordance with API 752.
A.3 Examples on Selection of Buildings for Siting Evaluation—Section 5
A.3.1 Field Laboratory
Problem: A field laboratory is used by operators who process samples on an intermittent basis related to chemical analysis. These operators are assigned to a nearby processing unit. No personnel are assigned to this building. Should this building be included in the building siting evaluation?
Response: The field laboratory may be excluded from the building siting evaluation because no personnel are assigned and operators perform the testing on an intermittent basis.
A.3.2 Central Laboratory
Problem: A central laboratory houses an assigned laboratory worker who processes samples related to chemical analysis, quality assurance, and filling out related paperwork. Should this building be included in the building siting evaluation?
Response: Since the central laboratory houses personnel who are assigned to the laboratory, it is a building intended for occupancy and is included in the building siting evaluation.
A.3.3 Warehouse—Example I
Problem: A warehouse is used to store finished product and to serve as a staging point for moving that product onto transport vehicles for removal from the plant. The workforce assigned to work in the warehouse includes an attendant and forklift operators. Is this an occupied building?
Response: This warehouse is intended for occupancy. A warehouse with personnel assigned is specifically identified in 4.1 as intended for occupancy.
A.3.4 Warehouse—Example 2
Problem: A warehouse is used to store material. There is no office inside the building and no personnel are assigned to perform regular work duties inside the building. Personnel do visit the building intermittently to place or remove items. Should this warehouse be included in a building siting evaluation?
Response: This building:
a) does not have personnel assigned,
b) primarily houses materials, and
c) requires at most only intermittent access.
It does not need to be included in a building siting evaluation.
A.3.5 Building Within a Building
Problem: It is decided to add an enclosed office to the corner of the warehouse discussed in A.3.4. The office is to be used by personnel as their assigned workstation. The other activities in the warehouse remain unchanged. Should the warehouse be included in the building siting evaluation?
Response: The office is a “building within a building.” An office is defined as intended for occupancy because it has personnel assigned as described in 4.1. The remaining portion of the warehouse is not intended for occupancy. Building siting evaluation is applied to the office. The structural response of the warehouse surrounding the office is evaluated since it may impact the office.
A.3.6 Motor Control Center (MCC) Occupancy Status
Problem: An MCC building which is not intended for occupancy has an electrical upgrade project scheduled that requires several electricians to work in the building. Does this change the occupancy status of this building to “intended for occupancy”? Is a building siting evaluation required?
Response: This is an intermittent activity and does not change the occupancy status of the building. A revision to the building siting evaluation is not required. However, as the number of personnel inside the building is increasing for a defined period of time, interim mitigation measures may be appropriate.
A.3.7 Operator Shelter Building
Problem: The facility has a small building used as an operator shelter to fill out paperwork, take breaks, and to generally spend time in when they are not out in the plant. Is this building considered intended for occupancy and should it be included in the building siting evaluation?
Response: The building is intended for occupancy and should be included in the building siting evaluation.
A.3.8 Operator Shelter Building—Routine Occupancy.




